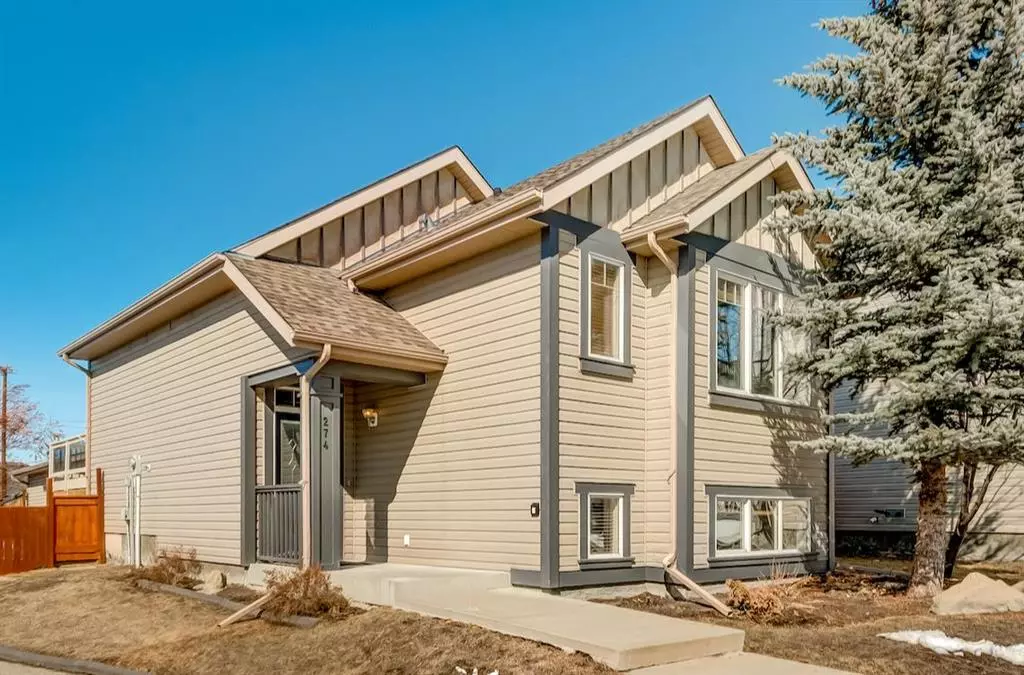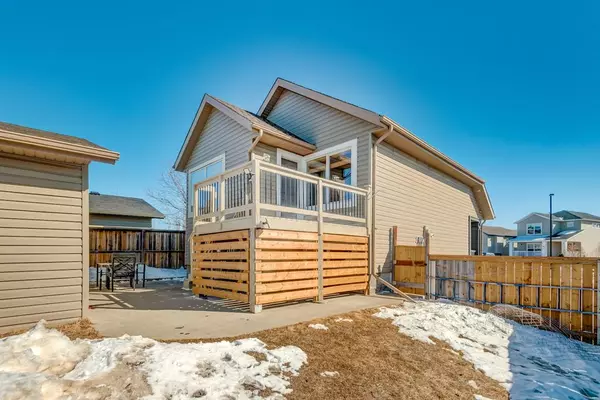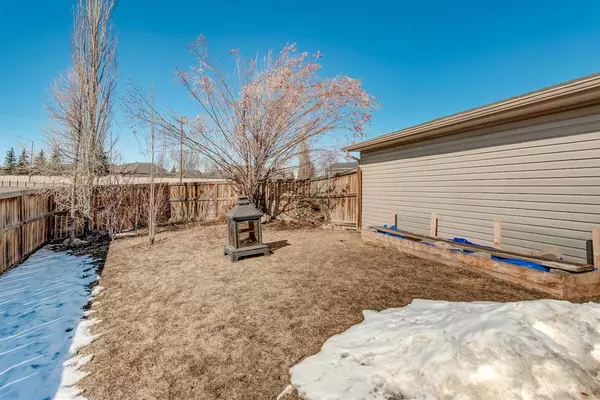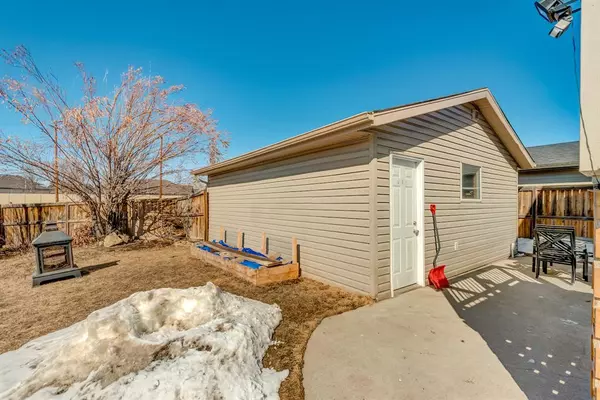$474,900
$474,900
For more information regarding the value of a property, please contact us for a free consultation.
3 Beds
2 Baths
911 SqFt
SOLD DATE : 04/14/2023
Key Details
Sold Price $474,900
Property Type Single Family Home
Sub Type Detached
Listing Status Sold
Purchase Type For Sale
Square Footage 911 sqft
Price per Sqft $521
Subdivision Sagewood
MLS® Listing ID A2035825
Sold Date 04/14/23
Style Bi-Level
Bedrooms 3
Full Baths 2
Originating Board Calgary
Year Built 2005
Annual Tax Amount $2,668
Tax Year 2022
Lot Size 4,849 Sqft
Acres 0.11
Property Description
CHECK OUT THIS AMAZING FIND! Rare BI-LEVEL on huge, private corner PIE LOT, with a large detached garage, and NO NEIGHBORS BEHIND OR ON 1 SIDE, in the super family-friendly community of Sagewood, which is known for it’s abundance of quality schools, greens spaces, playgrounds & closeness to all amenities with easy access out of town. This family home features 2+1 bedrooms and 2 full bathrooms, with almost 1700 SF of space for your family. Main floor is very bright & open with huge vaulted ceilings & plenty of windows for tons of natural light. The cook in the family will appreciate the spacious kitchen with corner pantry, black appliances & center island with raised eating bar. The cozy great room is a nice place to hang with the family, and the adjacent dining nook can accommodate a large table, plus there is access to your back deck and fenced/landscaped yard as well as your detached garage, all this off a paved alley that is rarely used so you benefit from extra privacy & a quiet location. The primary suite has good-sized windows & a walk-in closet, with the 2nd bedroom offering a choice of bedroom or office/den. There is a 4 pce bathroom on the main floor to round out this level. The lower level is massive & offers a family room with corner fireplace, and tons of room for your family to enjoy. Plus, there’s an extra bedroom, full 4 pce bathroom, and a laundry area with extra storage. Your family will love the walking paths & trails throughout this community, and over-all friendly community atmosphere. Be sure to view this gem today!!
Location
State AB
County Airdrie
Zoning DC-14
Direction SE
Rooms
Basement Finished, Full
Interior
Interior Features High Ceilings, Kitchen Island, No Smoking Home, See Remarks, Storage
Heating Forced Air, Natural Gas
Cooling None
Flooring Carpet, Hardwood
Fireplaces Number 1
Fireplaces Type Family Room, Gas, Mantle, See Remarks
Appliance Dishwasher, Dryer, Electric Stove, Garage Control(s), Microwave Hood Fan, Refrigerator, Washer, Window Coverings
Laundry Lower Level
Exterior
Parking Features Double Garage Detached, Heated Garage
Garage Spaces 2.0
Garage Description Double Garage Detached, Heated Garage
Fence Fenced
Community Features Golf, Park, Schools Nearby, Playground, Pool, Sidewalks, Street Lights, Shopping Nearby
Roof Type Asphalt Shingle
Porch Deck, Patio, See Remarks
Lot Frontage 36.29
Total Parking Spaces 4
Building
Lot Description Back Lane, Back Yard, Corner Lot, Front Yard, Lawn, No Neighbours Behind, Landscaped, Pie Shaped Lot, See Remarks
Foundation Poured Concrete
Architectural Style Bi-Level
Level or Stories Bi-Level
Structure Type Wood Frame
Others
Restrictions None Known
Tax ID 78809016
Ownership Private
Read Less Info
Want to know what your home might be worth? Contact us for a FREE valuation!

Our team is ready to help you sell your home for the highest possible price ASAP

"My job is to find and attract mastery-based agents to the office, protect the culture, and make sure everyone is happy! "







